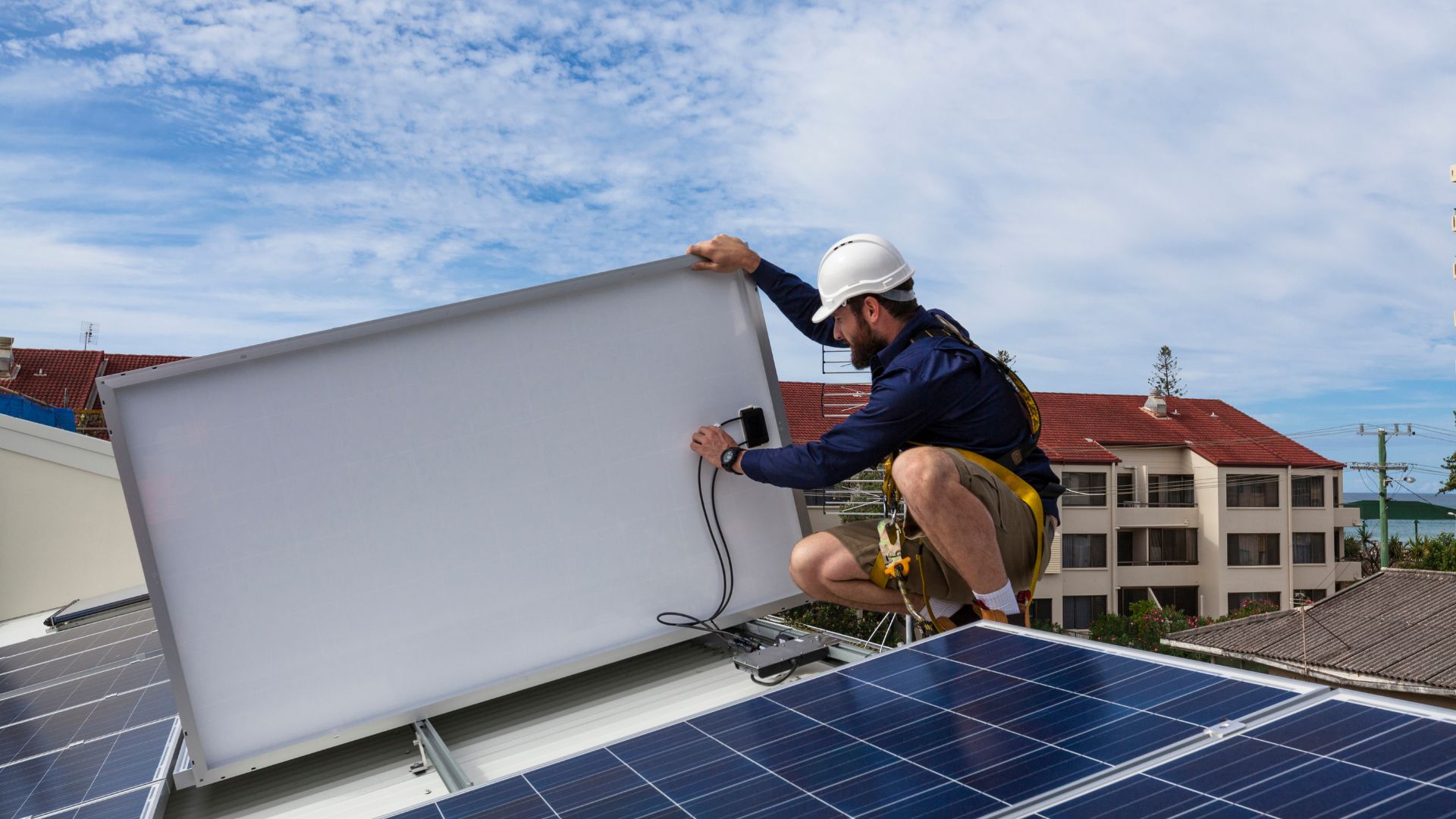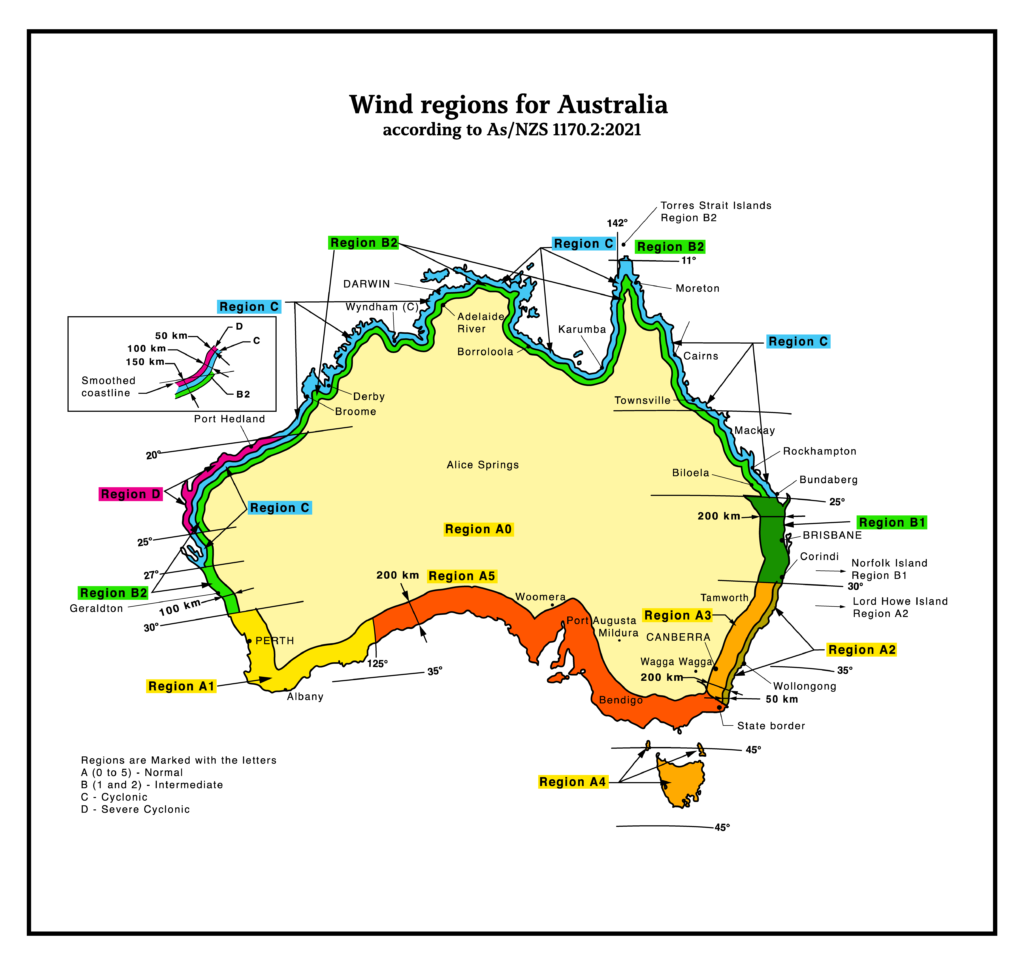How to use AS/NZS 1170.2:2021 for PV design and installation
The Australian standard AS/NZS 1170.2:2021 – Structural Design Actions – Wind Actions has been published in July 2021 and supersedes AS/NZS 1170.2:2011 including all amendments until 2016.
Wind loading is an important consideration when designing and installing PV systems on roofs or ground mounts. In accordance with Clause 2.2.5 of AS/NZS 5033, all rooftop PV systems within the scope of AS/NZS 1170.2 must be compliant to ensure they will withstand the pressure loading associated with site-specific wind conditions on the rooftop. Most requirements for wind loading are addressed by the manufacturer of the mounting systems. That is, by installing the mounting systems in accordance with the manufacturer’s installation guide, the installation will meet the requirements set out by AS/NZS 1170.2.
For example, PV-ezRACK SolarRoof Code-Compliant Planning and Installation Guide V4.4 says that the installation will meet AS/NZS 1170.2:2011 Amdt 2-2016 when installed in accordance with this guide. However, until mounting systems manufacturer updates their installation guides, it is the designer/installer’s duty to comply with the current Australian standards.
When are the changes enforceable?
According to the Clean Energy Council, AS/NZS 1170.2:2021 is called up on the National Construction Code (NCC 2022) which will be adopted from the 1st of September 2022. However, AS/NZS 5033:2021 also calls up to the current version of AS/NZS 1170.2. We recommend talking to the mounting system manufacturer for any required clarification.
This article will focus on the main changes from AS/NZS 1170.2:2011 and AS/NZS 1170.2:2021 regarding installing rooftop PV.
Change 1 – Wind Regions Table 3.1 and Figure 3.1
The 2021 version of this standard makes changes to the Australian and New Zealand wind regions. The most significant changes and some of the implications are:
- Central Australia is now classified as Wind Region A0 and Terrain Classification 2 instead of Wind Region A4
- Region A1, previously most of the South coast of Australia, now is divided into Regions A1 and A5.
- Tasmania is now Region A4.
- Region B has been divided into regions B1 and B2. This will affect installations in Northern NSW, Gold Coast, Brisbane, Sunshine Coast, and Gladstone.
- Region B1 was increased to include more inland cities around Brisbane. This will likely mean extra structural requirements such as extra rail for installs.
Check the standard for other regions including wind regions in New Zealand.
Change 2. Climate Change Multiplication Factor (Mc) Clause 3.4
The previous version of the standard had Uncertainty factors Fc and Fd for cyclonic regions to account for extreme weather. With extreme weather becoming more common and seen in more regions in Australia, a Climate Change Multiplication Factor (Mc) has been introduced to replace the uncertainty factor for all regions.
| Region (Australia and New Zealand) | Mc (Climate Change Multiplication Factor) |
| A (0 to 5) | 1.0 |
| B1 | 1.0 |
| B2 | 1.05 |
| C | 1.05 |
| D | 1.05 |
| NZ (1 to 4) | 1.0 |
Change 3. Terrain Categories Clause 4.2.1
Terrain Categories are assigned in AS/NZS 1170.2. The animation below shows examples of the Terrain Categories according to the 2021 version of the standard.
The main changes to terrain categories are:
- Terrain category 1.5 was removed and Terrain category 2.5 was added.
- Buildings in areas that have little to no trees such as industrial parks can now be classified as TC 2.5 and have less strict requirements on wind loading.
- Linear interpolation is now allowed for wind regions C and D based on distance from the coastline.
This may prove useful for installations in Wind Regions C and D that are not situated in coastal areas, potentially allowing them to have less strict requirements and therefore, may be easier to install.
Change 4. Roof Zoning Clause B.6.1
This is, perhaps, the most important change for PV designers and installers in the 2021 version of AS/NZS 1170.2.
The changes in roof zoning will have major implications for buildings such as large warehouses as the edge zones will likely be a big part of the roof. Array frame installations will most likely require additional rails to comply with the new requirements for this type of building.
This will increase the cost of materials, and labour, as well as increasing the installation time for commercial buildings. Residential buildings are not likely to be as affected due to their usual size.
Roof Zoning Calculation
AS/NZS 1170.2 specifies the requirements for roof zoning and edge zones where PV modules cannot be installed or require additional mounting points. The roof edge measure is given by the variable “a”.
AS/NZS 1170.2:2011 roof edge calculation:
Roof edge restriction of “a” where “a” is the minimum size between:
- The height of the building (h)
- 20% of the length (0.2b)
- 20% of the width (0.2d)
AS/NZS 1170.2:2021 The requirement now relates to the ratio between height and length (h/b), and height and width (h/d).
- If both ratios are less than 0.2, then “a” is equal to 2h
- If either ratio is greater than or equal to 0.2, then “a” is the smallest value between 0.2b and 0.2d
Example
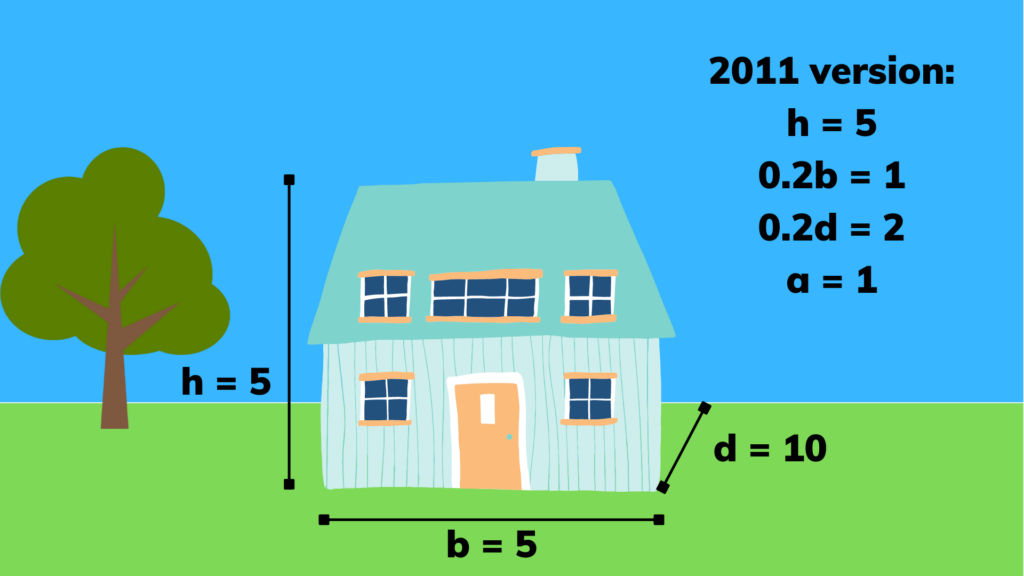
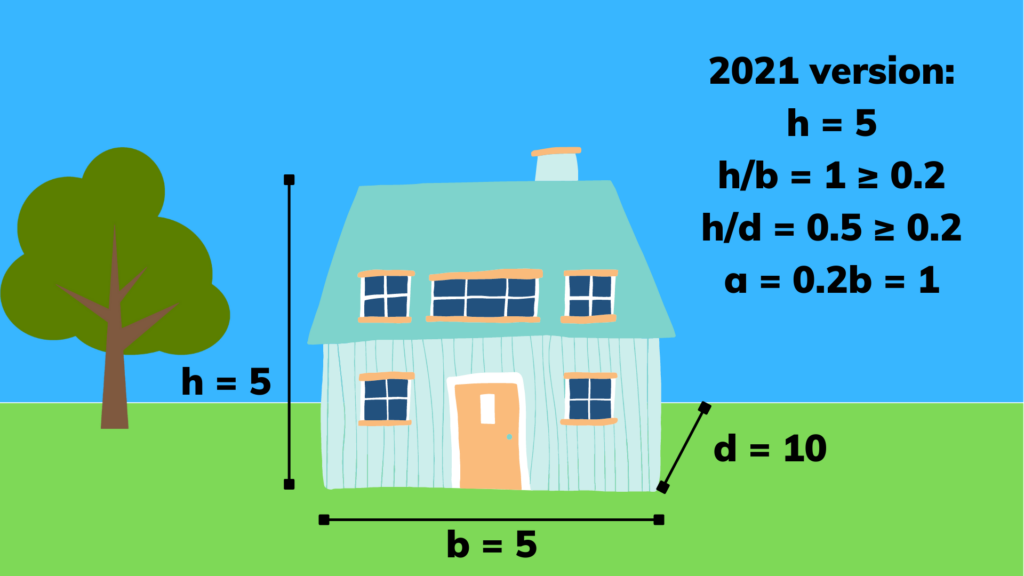
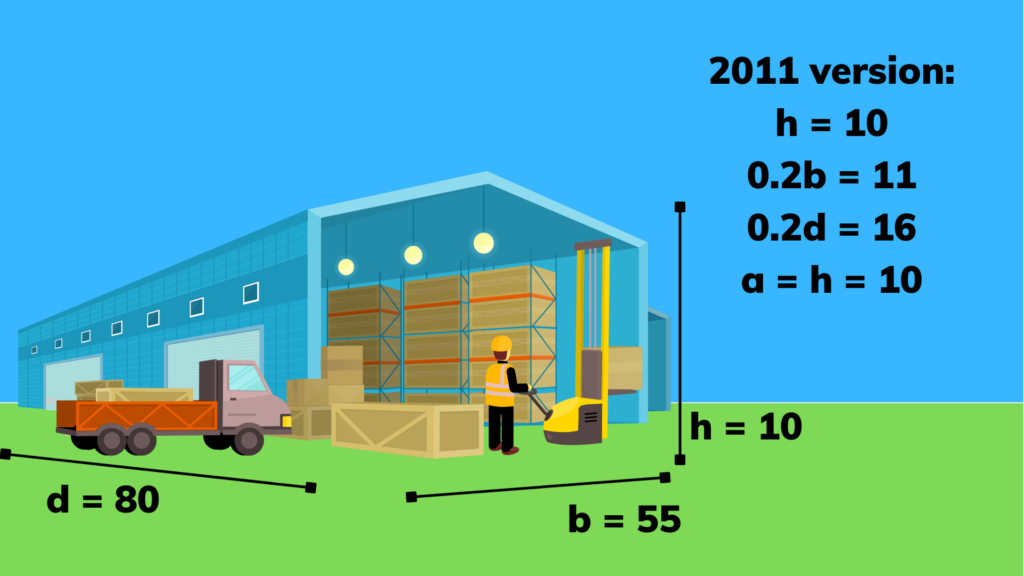
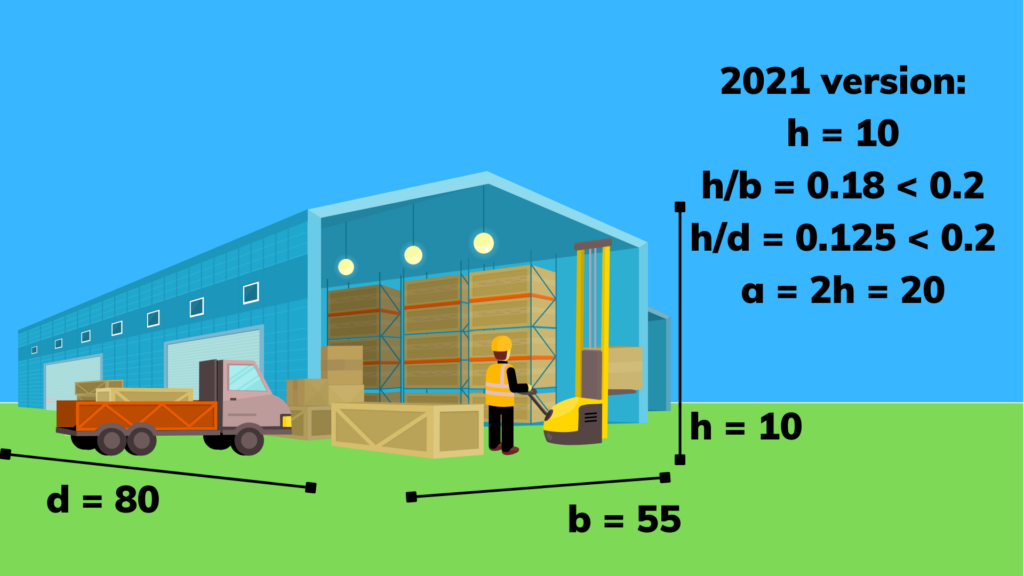
For the above change, the generic structural certificate that most mounting system manufacturer’s provide with their installation guides would not allow for installation within corner, edge, and intermediate zones. These zones will either require very small interface spacing, or multiple rails to comply. For most buildings with purlin spacing >1000mm, installation in these zones can prove difficult or even impossible to comply with the standard.
The best way to combat these changes is to get a site-specific structural assessment from a qualified structural engineer. Site specific reports may allow more favourable installation criteria, especially for large warehouse roofs.
Still unsure about how to comply with Australian Standards or how to design solar systems?
Contact the GSES Consultancy team on 0290245312 or email info@gses.com.au

